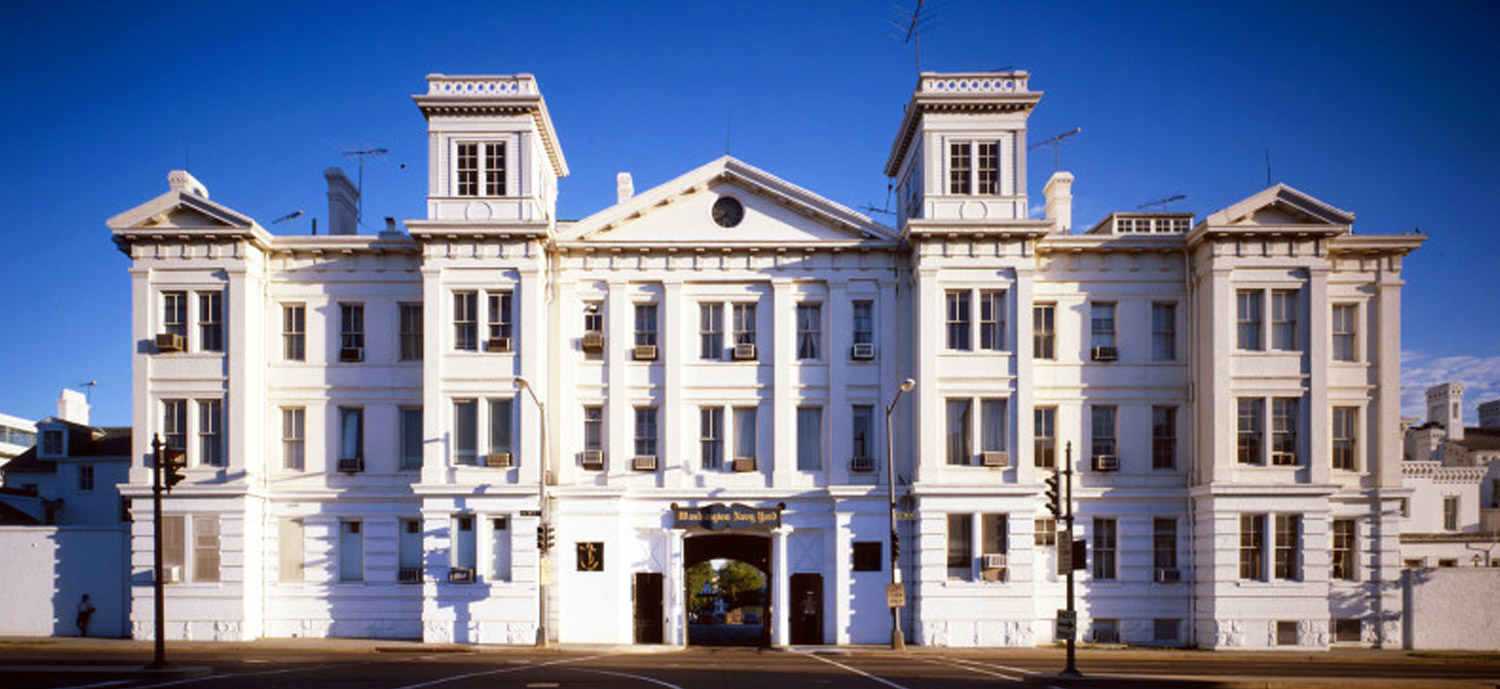Knowlege Center
true stories,
proven results
Visiting Flag Officers Quarters
Washington Navy Yard Renovation
NAVFAC, Washington, DC
Project Highlights
Period of Performance:
2011 – 2012
Construction Cost:
$11M
Size and Facility Type:
33,175 SF Military Residential
Core Services:
Download PDF format:

Under an indefinite delivery/indefinite quantity (IDIQ) contract with the U.S. Naval Facilities Engineering Command (NAVFAC), NIKA performed full bridging design and design-build RFP services for renovations to the Visiting Flag Officers Quarters (VFQ) at the Washington Navy Yard in Washington, DC. NIKA was selected for this project based upon a successful track record of providing smart solutions for historic renovations of government facilities.
Located and integrated within the perimeter wall of the Navy Yard, the VFQ building is the cornerstone of a National Historic Landmark district and is an important piece of American military and architectural history. The VFQ is a four-story Greek Revival masonry building consisting of approximately 33,175 square feet. Originally built in 1805, the building required extensive renovations to accommodate current and future functional requirements.
The Navy envisioned improving the facility to be more in keeping with a hotel experience. NIKA’s design involved minor reconfiguration of the interior layouts to improve flow, enhance the architectural quality of the space, and improve overall function. The resulting design created an architectural experience that befits the prestige of the location and the officers who are guests to the premier naval station in our nation’s capital.
NIKA’s historically-sensitive design included a complete renovation comprised of interior finishes, demolition of selected walls, and doors, and upgrades to the mechanical, electrical and plumbing systems. Given the unique character and age of the building and the required process for renovating this facility, the design team gave special consideration to selective reuse of existing systems in the building and the introduction of new modern energy efficient systems. The NIKA team performed an analysis that became the basis of the design that combined new and existing systems for best value functionality, maintainability, and life-cycle integrity. The project was required to be designed to LEED Silver standards and successfully achieved this goal. This very detailed RFP was successfully bid and constructed, and the renovated facility opened in 2013.






