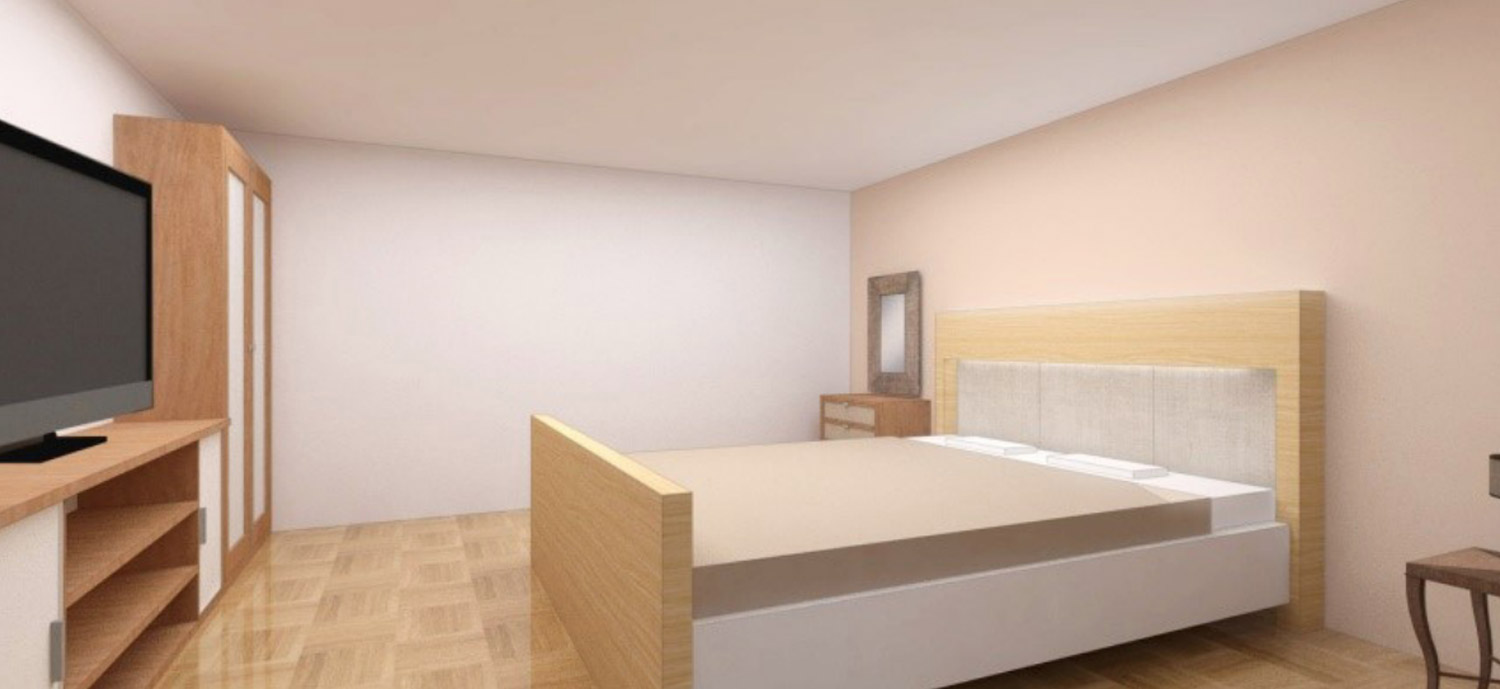Knowlege Center
true stories,
proven results
Navy Gateway Inns & Suites
Building 331, Full Tenant Fit-Out
NAVFAC, Sebawang, Singapore
Project Highlights
Scope:
Professional and Engineering Services
Construction Cost:
< $1M (USD)
Size and Facility Type:
>1,000,000 SF US Embassy Compounds
Specialized Experience and Technical Competence:
Download PDF format:

NIKA conducted a full tenant fit-out of the existing Navy Gateway Inns & Suites (NGIS) Building 331 in Sembawang, Singapore. Located in a U.S. military family housing estate, the building consists of four 220-square meter units, each with a living and dining room, bathroom, kitchen, laundry, master bedroom, two additional bedrooms, and corridors/verandas.
NGIS Building 331 provides military families a place to live for a few months while away for leisure or on official business.
With minimal demolition needed, each unit was renovated to have a more modern feel. The kitchen has new black and white floor tiles with wall tiles to match, cabinetry, solid surface countertops, a new plaster board ceiling, and all new appliances. The bathroom was modified to house one water closet with all new floor tiles, wall tiles, fixtures, and a new plasterboard ceiling. The bedrooms’ original hardwood floors have been refinished, and we applied a new coat of paint with an accent wall. A custom built-in head-board was made for the bed with integrated reading lights, as well as a built-in entertainment center with wardrobe closets. NIKA reused existing furniture in the living room and added a built-in L-shaped desk.
A complete plumbing system was designed in accordance with IPC and UFC 3-420-01 requirements. Most of the piping runs inside the new walls provided in the toilet rooms and kitchen to prevent exposure.
New outlets are located throughout the units according to NEC and UFC requirement. Conduits and cabling were concealed. Power was provided to the new exhaust hood in the kitchen and bathroom. A card key switch system was provided to turn electrical power and lighting circuits on or off when a card key is inserted or removed from its slot. Existing lighting fixtures were replaced with new ones.






