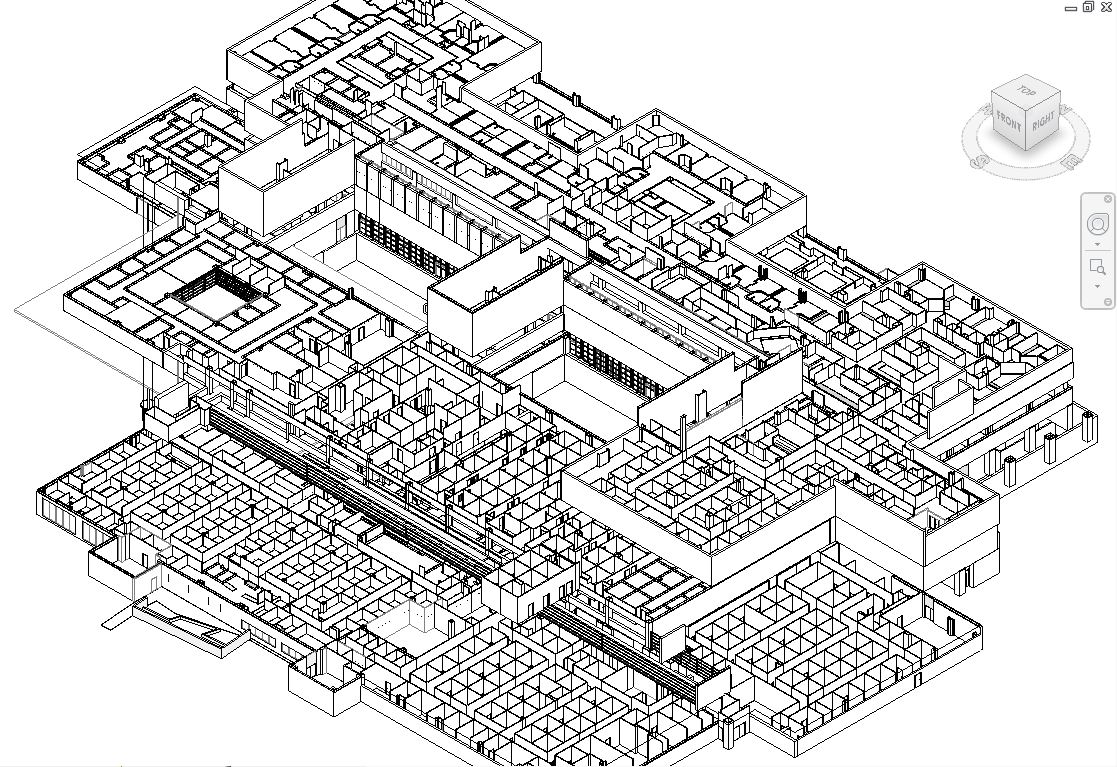Knowlege Center
true stories,
proven results
Nellis & Misawa
As-Built and System Drawing Support
AFMSA, Las Vegas, NV | Misawa AFB, Japan
Project Highlights
Period of Performance:
Nellis: 2016 – 2017
Misawa: 2014 – 2015
Construction Cost:
N/A
Size and Facility Type:
Nellis: 365,151 SF
Misawa: 251,000 SF
Core Services:
Download PDF format:

In an effort to comply with long-term military construction (MILCON) planning initiatives, the US Army Corps of Engineers (USACE) and Air Force Medical Support Agency (AFMSA) proactively engaged NIKA to perform a survey of existing medical facilities and provide updated, accurate as-built drawings. Recognizing that their original, hand-drawings were outdated and inaccurate after many years of changes and renovations, the government required new drawings that could be effectively used with building information modeling (BIM) systems. Medical facilities at Nellis Air Force Base in Las Vegas, Nev. and at Misawa Air Base in Japan were identified as key locations for these updated surveys and drawings.
Working in fully-occupied spaces, NIKA provided technical, supervisory, and administrative services for infrastructure analysis and as-built drawings and documentation of existing systems, including plumbing, mechanical, electrical, and fire suppression. This documentation also included architectural layout, door and hardware specifications, and finishes. Project deliverables were provided in an interactive, master BIM model, which goes above and beyond hand or CAD drawings to allow for meta data encoding, inventory lists, and integration with such systems as RPIE, BUILDER, and DMLSS.
Using innovative, proven methodologies and proprietary processes, the NIKA team was able to provide a more complete view of these medical facilities. Additionally, the government is now able to prove compliance with current codes and Joint Commission regulations, thereby extending the life cycle of these buildings.






