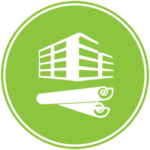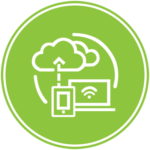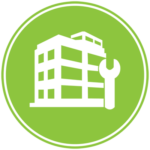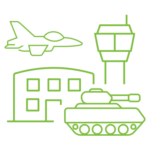JOB OPPORTUNITIES
FIRE PROTECTION/MECH/ELEC/PLUMB CADD DEVELOPER – San Antonio, TX
Job Opportunities:
BOILER TENDER (CLASS II) OPERATOR
Kodiak, AK
Electrician
Kodiak, AK
FIRE ALARM MECHANIC
Kodiak, AK
Lead Water/Waste Water Plants Operator
Kodiak, AK
Sr. Mechanical Engineer
San Antonio, TX
Regional Database Sustainment Specialist
Portsmouth, VA
Pipefitter
Kodiak, AK
Initial Outfitting and Transition (IO&T) Coordinator
San Diego, CA
Sr Fire Protection Engineer
San Antonio, TX
TAB Technician
San Antonio, TX
Electrical SME
San Antonio, TX
Medical Equipment Planner
San Antonio, TX
Senior Accountant
ROCKVILLE, MD
Quality Control Manager
Tuscon, AZ
Environmental Control Specialist
Tuscon, AZ
Service Manager
Tuscon, AZ
Contract Manager
Tuscon, AZ
Project Security Officer
Tuscon, AZ
Initial Outfitting and Transition (IO&T) Coordinator
Fort Leonard Wood, MO
FIRE PROTECTION/MECH/ELEC/PLUMB CADD DEVELOPER
San Antonio, TX
DHA Healthcare SRM PM
San Antonio, TX
Electrician
Little Rock, AR
Strategic Communications and FE Public Affairs Specialist
San Antonio, TX
ENERGY MANAGEMENT CONTROLS TECHNICIAN (EMCS)
Kodiak, AK
Project Manager
Fort Belvoir, VA
FIRE PROTECTION/MECH/ELEC/PLUMB CADD DEVELOPER
Department: FIRE PROTECTION/MECH/ELEC/PLUMB CADD DEVELOPER
Location: San Antonio, TX
NIKA is hiring for a CAD Technician to support the Defense Health Agency’s Engineering division in San Antonio, TX!
Named a “Top Workplace” by the Washington Post, NIKA is a well-established company that is focused on growth within an entrepreneurial environment. We work with governments to operate and manage their real property. Our operations management, engineering, and project management services provide our customers with value and expertise to ensure operational readiness for complex and mission-critical facilities.
At NIKA, you’ll be excited to come to work each day. This position comes with a competitive salary package that includes health/dental insurance, 401(k), bonus programs, and many other perks.
Job Duties and Responsibilities
Provides a full array of engineering design and technical drawing support to the DHA-FE Fire Protection, Electrical, and Mechanical Engineers. Supported files include all files and drawings generated through the use of computer aided design software.
Updates, and maintains electronic engineering drawings.
Updates existing Life Safety, fire alarm, fire suppression, mechanical HVAC, plumbing, and electrical drawings to reflect as-built drawings and any changes made through additions, moves, modifications, etc. MEP engineering design elements include, but are not limited to: Life Safety drawings, fire plans, egress drawings and related details.
Updates the fire protection layer with all the components of the fire protection system, including control panels, heat detectors, smoke detectors, pull and push stations, egress lighting, fire extinguisher locations, sprinkler head location, and smoke/fire dampers from as-built drawings; updates and/or develops one line drawings for FP/M/E/P systems.
Updates existing MEP and Architectural infrastructure and architectural elements of as-built drawings to reflect changes made through additions, moves, modifications, etc. MEP engineering design elements include, but are not limited to:
Electrical schematics and one-line diagrams;
Electrical switchgear and power system placement and details;
Both interior and exterior electrical power distribution wiring and apparatus;
Lighting, fire alarm and low-voltage plans;
Mechanical apparatus such as chillers, cooling towers, air handlers, boilers, pumps, valves and plumbing of process water systems;
Exterior walls, interior walls, windows, partitions, stairwells, elevators, casework, plumbing fixtures, doors, door swings.
Placement of associated text such as RPIE asset numbers, room number, area, and room name are also part of the basic architectural scope in accordance with DHA policies and procedures.
Updates and/or creates air and water flow diagrams, control diagrams, floor plans with equipment locations and main distribution utility distribution, electrical one-line diagrams, mechanical-electrical-plumbing schedules / details, and other deliverables to support DHA planning, operations, maintenance, design, construction, and commissioning activities. Organizes these materials for E&D team CAD library.
Imports existing PDF scans of facilities when no Engineering design drawing exists and converts raster files to AutoDesk engineering design or other Engineering design software drawing files to the extent of the modifications/updates being made by contractors.
Supports external/internal requests for fire protection/life safety facility drawing files, installation, and project folder creation; reviews updates of drawings for compliance with standards prior to updating master drawings.
Performs self-review and team-review of completed designs as part of the quality control process
Revises designs from feedback when received from the quality control reviewer of each project.
Research applications for fire and HVAC systems and products. Become familiar with new applications/products through active learning.
Attends required training courses related to job functions and for professional development including travel to the classes.
Participates in engineering quality control activities such as fire alarm, fire pump, HVAC, and electrical testing.
Performs field surveys to develop new designs, modify existing systems, or assist installation personnel in complex projects.
Performs field surveys to verify the accuracy of the drawings and the as-built condition for updates to the one-line and/or Life Safety drawings.
Assists in life safety surveys of buildings for compliance with applicable NFPA and UFC codes.
Assists with the recording and reporting of any building deficiencies observed during site visits.
Performs functional testing and commissioning for government acceptance of systems delivered through the point-by-point verification of design, installation, functionality and performance of existing and newly installed mechanical infrastructure equipment and systems.
Requirements
Associate’s degree in Computer Aided Design Drafting (CADD) from an institution or a certificate in Computer Aided Drafting Design (CADD) from a technical college
Five years of experience with Autodesk and/or comparable computer aided design.
Ability to integrate information from a variety of sources into various systems, ensuring proper system interfaces.
Ability to collect data for analysis and then develop projects resulting from analysis.
Proficiency in Microsoft Office Suite.
Ability to partner across functions to reach desired company goals.
Must be familiar with other engineering disciplines and be able to interpret multiple styles of trade drawings to coordinate between trades.
Ability to communicate professionally across a diverse group of audiences.
Must have strong interpersonal, communicative, diplomatic, and analytical skills to provide highly professional quality presentations to executive leadership and large audiences.
NIKA provides equal employment opportunity to all individuals regardless of their race, color, creed, religion, gender, age, sexual orientation, national origin, disability, veteran status, or any other characteristic protected by state, federal, or local law. Further, NIKA takes affirmative action to ensure that applicants are employed and employees are treated during employment without regard to any of these characteristics. Discrimination of any type will not be tolerated.






